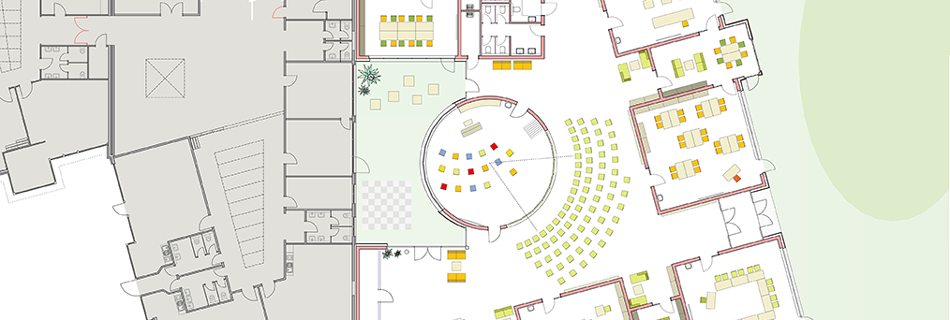CHILD-ORIENTATED ARCHITECTURE
„School is not a treadmill, but a cheerful playground of the spirit.“
Comenius
Everything under one roof: the central entry connects child day care center and grade school and is the common place of arrival for all school children, teachers and parents and simultaneously a place for exchange. The open and friendly architecture of the entire building promotes the networking of the children among themselves and encourages open communication.
The child-oriented architecture is an important component of our grade school. It takes into account the basic needs of the children as they are able to learn, experiment, move around inside and out, eat, retreat, play alone and in groups - in short: fll ROBIGS with life.

Our grade school building has a central room, flooded with daylight, which offers ideal conditions for creative and concentrated learning. The room can be opened on several sides and adapted to a stage for presentations, musical and theatre performances, project work and much more.
All rooms of the class families are lovingly furnished and equipped with modern technology. The lower level of our creative tower provides space for the ROBIGS to work and experiment while the upper level offers room
for artistic activities.
Our schoolyard can be accessed directly from each school room and offers plenty of space for games, fun and to just run around during the breaks. The time between lessons can be spent in the interior atrium to „catch a breath“ and relax.

